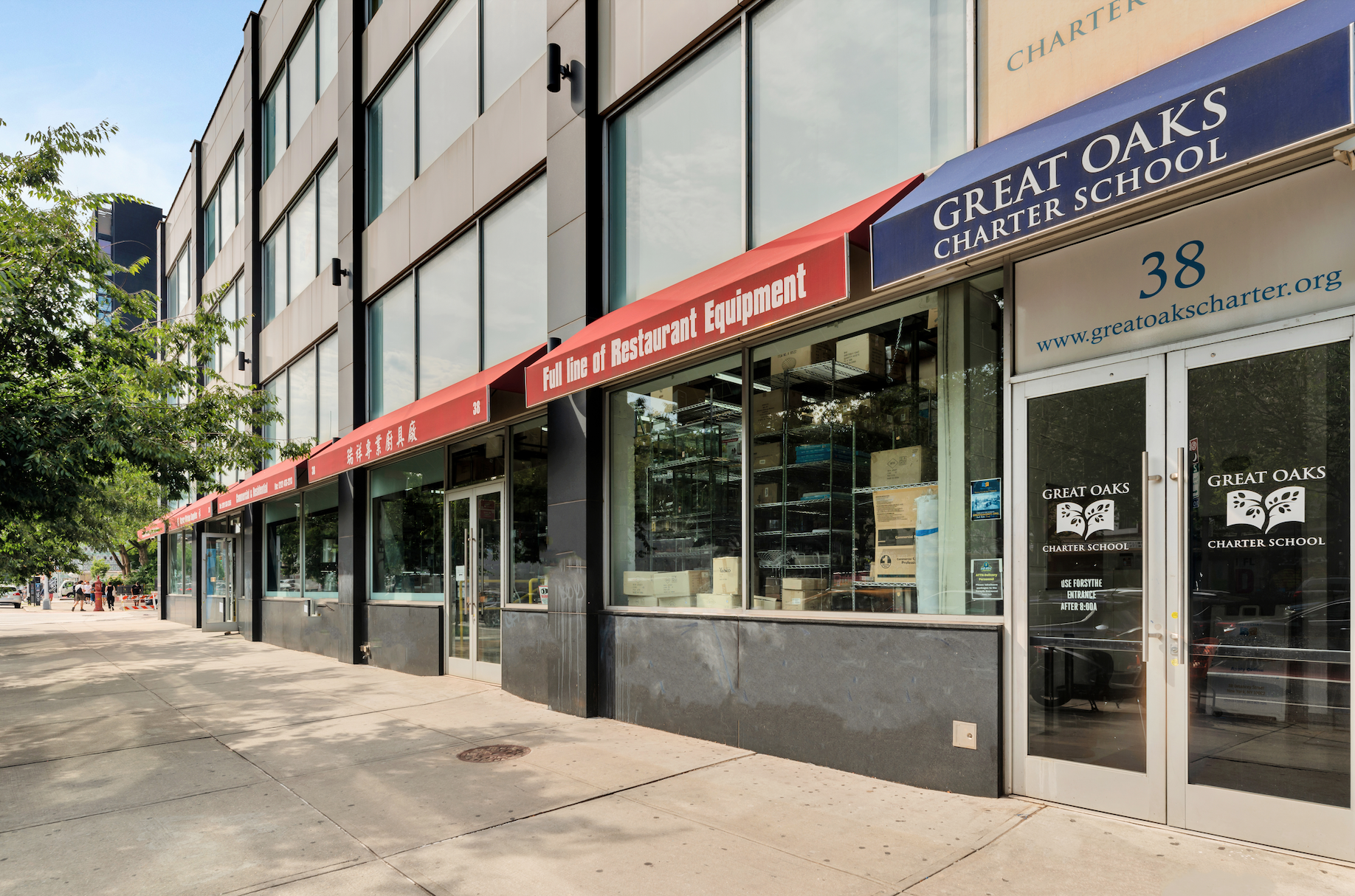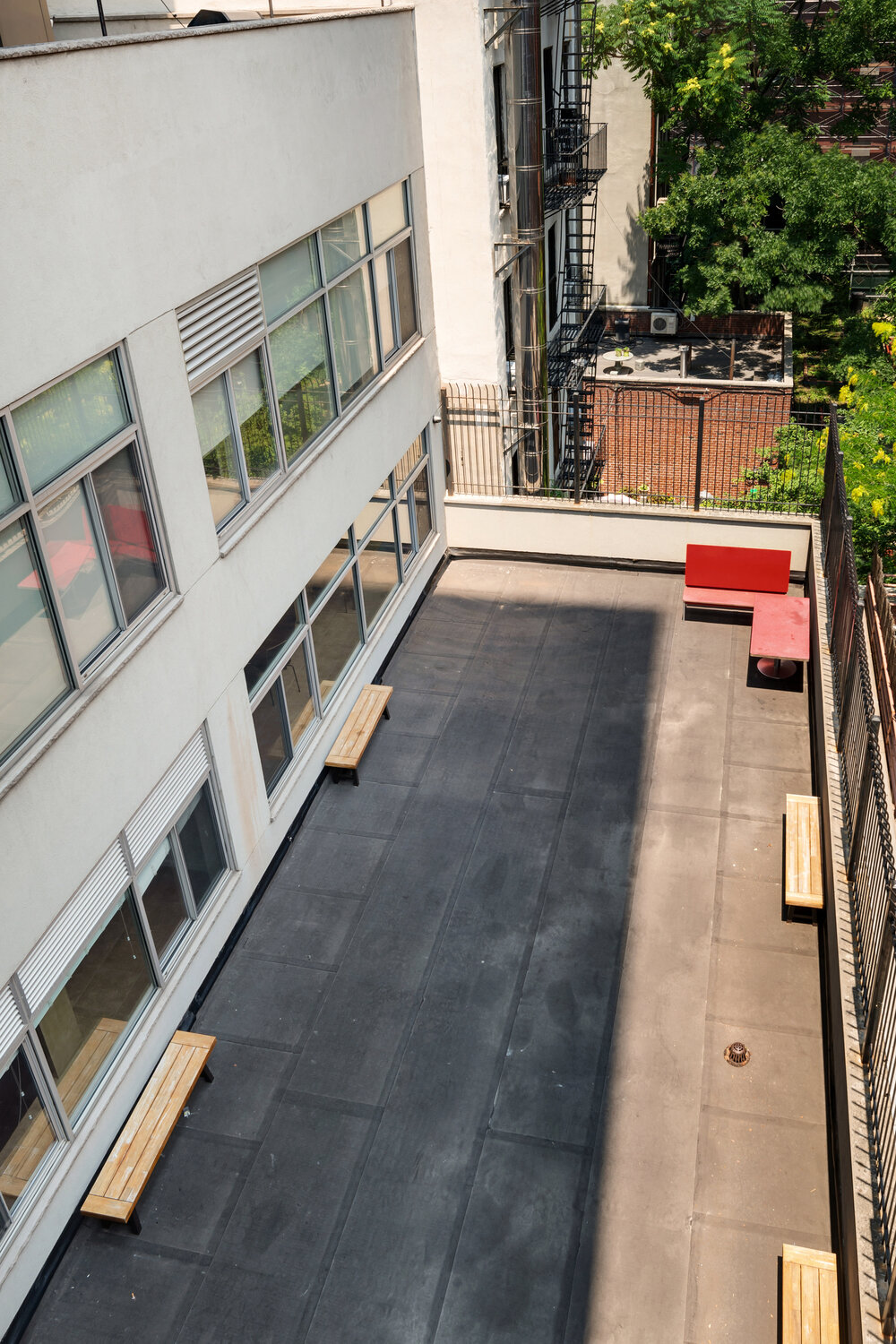3 STORIES OF COMMERCIAL SPACE - OVER 51,000 SF AVAILABLE
Available for Purchase Offers, 1031 Exchange, Lease & NNN Available for Long Term Leases
38 Delancey Street is located at the Center of New York City’s most creative junction, at the gateway of the SOHO, Lower East Side, East Village, Little Italy and Chinatown. A stone throw from the Essex Crossing mega-development, which is guaranteed to transform the Lower East Side as a whole. This corner building presents users or investors with industrial-grade loft-like space with 12-23-foot ceilings, oversized windows, wide column spacing, and a loading bay on Forsyth street.
Three floors, with 51,000+ sf of commercial space. End users are able to configure the entire space to a restaurant with a mezzanine and outdoor seating, single-use retail, school or mixed-use retail/offices.
The zoning also allows a developer to convert the property into residential condo apartments, work and live space or a hotel.

PROPERTY FACTS
3 Stories of Retail/Office Space
Ground Floor: 15,000 SF
Second Floor: 18,562 SF (Including 720 SF outdoor space)
Third Floor: 18,562 SF
Block/Lot: 0420, 0420
Zoning: C6 - 2A
Frontage: 124 FT DELANCEY / 149 FT FORSYTH
Ceiling Height:
Ground Floor, 23FT
2nd + 3rd Floor, 12 FT
Corner Exposure / Over 190 ft. frontage
Loading area on Forsyth Street
Private elevator lobby for 2nd & 3rd floor
Unique retail opportunities (suitable for schools)
No demolition needed
Perfect for food establishment with outdoor seating and multiple floor concepts
Potential to convert the spaces to residential use
Across from the Sarah Roosevelt Park



